


Acoustic performance is often overlooked by human-centered design. A holistic approach shows how to navigate the complexities of “sustainable acoustics.”
The open-plan office design offers many benefits, including better daylight access, greater flexibility, and a more collaborative setting. However, it can be very difficult to achieve good acoustic performance in open, shared spaces.
The world is filled with sound. And while our experience of a space is always influenced by its acoustics, we are especially affected by the acoustic quality of the buildings where we spend 90% of our time. These buildings all too often have poor acoustics, which can disrupt our work, activities, and health.
“It can get pretty noisy. You pretty much just have to deal with it,” says Jacqueline Shaw, graduate program director at the Rhode Island School of Design. An architect who has worked in an open office, she says she has learned to save tasks requiring particularly close concentration for the times of day when she knows the office will be relatively calm and quiet. “You just have to learn to adapt to your environment, unfortunately,” she says.
But to what extent should people be expected to change their behavior in response to the acoustic conditions of their environment? If the acoustic quality of a space is so poor that the effort required to comfortably use it is distracting and stressful, that space cannot be called sustainable.
But architects, even those focused on sustainable and human-centered design, have often overlooked acoustic quality as a design goal. In fact, bad acoustics has been one of the most common complaints about “green” buildings. Open offices, for example, have been popular among green designers due in part to their efficiency, and greater access to daylight and views. But these projects also often suffer from poor acoustic performance, which works against indoor environmental quality. Project teams that take a whole-building design approach can address acoustic issues by fully integrating acoustic performance with other sustainability goals.
Acoustics: The Missing Piece of Indoor Environmental Quality
“Acoustic performance” refers to the effectiveness of a building‘s acoustic design to protect and promote occupants’ comfort, well-being, productivity, and ability to communicate. It describes the capacity of a space to provide an acoustic environment appropriate to its intended use.
Although a lot of research has shown that poor acoustic performance can have a negative impact on health, behavior, and cognitive function, acoustics has been neglected in architectural practice. This may be due in part to a lack of awareness of how poor acoustic quality affects us.
The effects of poor acoustic performance
This auralization example demonstrates the acoustic quality of a reading in a large lecture room with (a) poor acoustics not optimized, and (b) with optimized acoustics for speech intelligibility. (Credit: Arup Acoustics - New York)
We are constantly exposed to noise (defined as unwanted, disruptive sound) and though humans are highly adaptable, we are still affected by noise in critical ways, especially in the spaces where we heal, where we learn, and where we work.
In healthcare settings, noise can slow a patient’s recovery by causing stress and disrupting sleep. As Jim Perry, partner at Cerami & Associates explains, “Getting a good night’s sleep is a big part of healing quickly. Getting a good night’s sleep requires good acoustics.”
Studies have also shown that poor acoustic performance not only degrades the overall quality of the work environment for healthcare staff, but it can also cause caregivers to make more mistakes due to distraction and impaired communication.
Poor acoustic performance can also negatively affect learning. Studies have shown that in many classrooms students are able to hear only 75% of spoken words. Teachers miss an average of two days a year due to vocal fatigue from continuously straining their voices to make themselves heard over background noise.
Stephany Mason, former technical director at the Collaborative for High Performance Schools (CHPS) says, “We equate trying to hear in a poor acoustical environment to trying to read in a room with poor lighting. It increases stress, your concentration decreases, and it impairs your learning.” (The CHPS Best Practices Design Manual includes useful guidance on acoustic design for schools.)
Young children are especially vulnerable to the ill effects of noise because the ability to sort meaningful sound from noise typically is not fully developed until the teenage years. Students being taught in a language that is not their native language, or those who have hearing impairments or increased sensitivity to noise in their environment (like some of those with autism spectrum disorder) also have an increased vulnerability to the negative impacts of noise.
Acoustics is consistently found to be one of the lowest-scoring components of indoor environmental quality in surveys of occupant satisfaction.
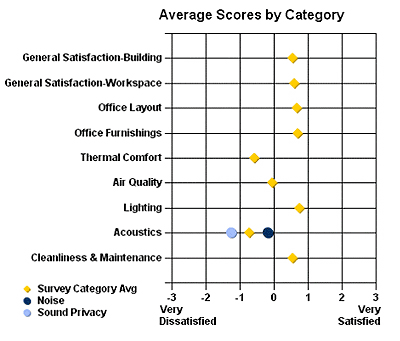
Though historically more attention has been given to lighting and ventilation in classrooms, research shows that good acoustics are just as crucial for learning, which depends on easy verbal communication. “If you can’t hear you can’t learn. It’s as fundamental as good lighting,” says Mason. (With the exception of deaf students, of course.)
Noise can also distract workers from concentrating on their tasks. Acoustical issues are especially prevalent in offices where workers are in cubicles or at desks in a shared, open space. Worker productivity and performance in these environments can be affected both by noise and by a lack of speech privacy. Researchers have found that more than half of occupants who work in cubicles think that poor acoustics interfere with their ability to do their job. (The acoustic challenges of open plan offices is discussed in further detail below.)
As awareness of these impacts increases, some in the building industry are advocating for architects to expand their goals for indoor environmental quality (IEQ) to include acoustic performance.
“Sustainable” projects don’t perform any better
Since 2001, the Center for the Built Environment (CBE) has been conducting IEQ occupant surveys at buildings—mostly offices—around the world. Lindsay Graham, who leads the Psychology of Space Research Program at CBE, says, “One of the things that we consistently find is that acoustics is one of the lowest-performing variables of environmental satisfaction.”
This is true too of “green” buildings. In fact, Michael Ermann, professor at Virginia Tech School of Architecture + Design and author of “Architectural Acoustics Illustrated,” explained that the survey results indicate that buildings categorized as “sustainable” score, at times, even lower than “conventional” buildings in the category of acoustic satisfaction. “You generally see that when it comes to overall building, air quality, thermal comfort, and daylighting, the high-performance buildings tend to do better, but when it comes to acoustics, they tend to do the same or worse,” he says. One reason for this may be because some strategies meant to improve other aspects of IEQ conflict, directly or indirectly, with acoustic performance.
Designing for IEQ can be complicated, especially in spaces like shared offices and classrooms where there you have multiple people concentrating on a specific task or activity. Mason told BuildingGreen, “Schools that are trying to include natural ventilation or daylighting may have a lot of open windows, but if it’s really noisy outside and you haven’t accounted for that,” one IEQ measure could directly conflict with another. “All these IEQ features are not implemented in a vacuum.”
Why have we neglected acoustics?
Sound cannot be seen or touched. Visualizing the way sound interacts with the shape and volume of an interior space may help architects integrate acoustics into their design process.
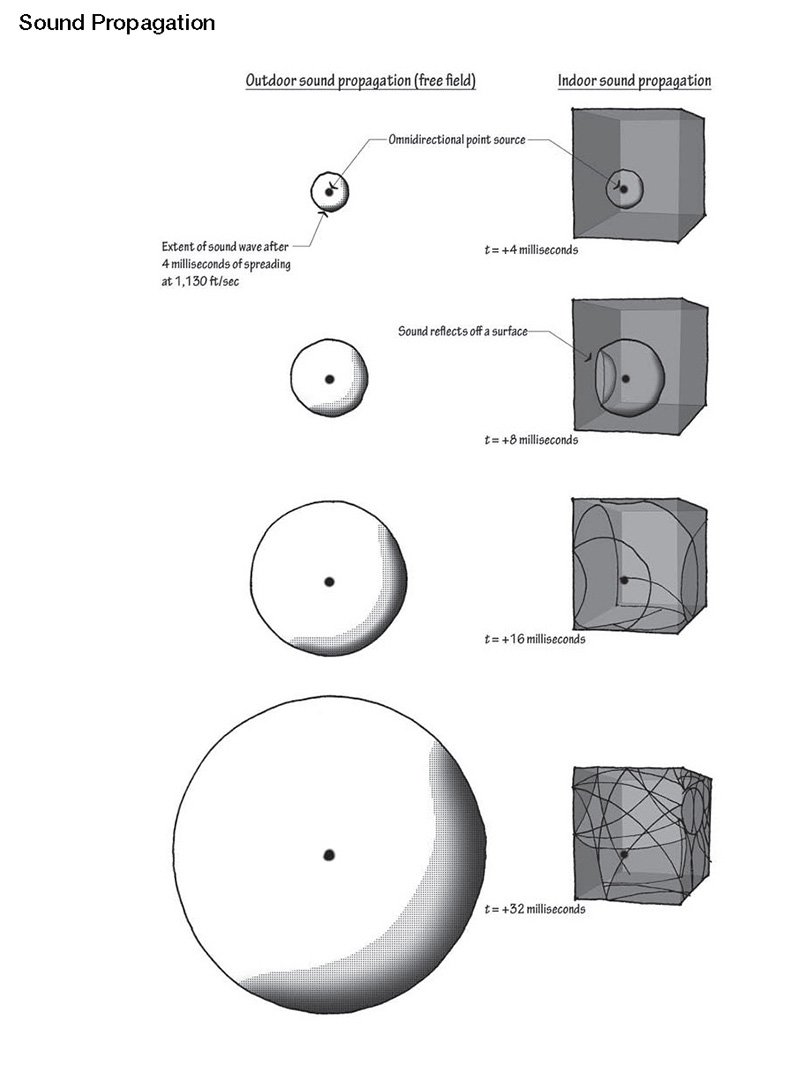
Image from "Architectural Acoustics Illustrated," courtesy of Wiley
Traditionally acoustics has not been understood to be integral to either aesthetics or functionality, and so has been overlooked by architects. It doesn’t help that architects are, in general, visual thinkers and that sound is not easily represented in models or drawings.
But even though sound is invisible and intangible, that doesn’t mean it’s any less of an architectural material than things like concrete or glass, according to architectural critic Michael Kimmelman. He writes in a 2015 New York Times article that sound “is shaped by design, albeit most architects rarely think much about it, except when their task is to come up with a pleasing concert hall or a raucous restaurant—and then acousticians are called in.”
A reason why even the more sustainability-minded designers have neglected acoustics might be because it’s not directly related to energy. Caroline Karmann, a researcher at CBE, says, “It’s about 20 years that we’ve been trying to reduce energy costs of buildings and LEED has been taking care of that. But acoustics does not have a direct energy benefit. There was nothing in the industry pushing designers to improve.”
Ermann argues that most architects should be naturally capable of good acoustic design but that many have just not had enough exposure to the concepts. “I think there’s a direct correlation between thinking three dimensionally in space and also thinking three dimensionally in terms of frequency, sound level, and time,” he says.
“I blame acousticians a little bit,” says Ermann. “For many applications you do not need an acoustician, but the acoustical community has made it seem mysterious somehow—that it’s a mystical art or science that the architects could never understand, when in reality the architects could totally understand.” (Ermann's highly visual book, Architectural Acoustics Illustrated, is an accessible guide to the basics of how sound and space interact.)
Focus on occupants signals a change
Karmann explains that designers are becoming more interested in how the built environment affects occupants and this shift means that acoustics is getting more attention. “Over the last 20 years the importance of acoustics has not been treated according to its actual value, but now these questions are coming to the surface,” she says.
The launch of programs like the WELL Building Standard, which includes several features related to acoustics, and the addition of the acoustic performance credit to LEED v4 are signs that the green building industry is starting to promote acoustic performance as an integral component of sustainable design.
Though architects are more aware of the importance of acoustics, achieving good acoustic performance is not always a simple task, especially for project teams working to balance a range of equally important sustainable design goals.
Sustainability and Acoustics: A Balancing Act
Integrating acoustics into an established sustainable design process is a balancing act. Fred Bauman, P.E., project scientist at CBE, explains that achieving acoustic performance often requires a holistic view to determine the best strategy. “It’s not just simply putting acoustic panels in. That’s part of it, but there are a lot of other questions that might have a larger impact in the overall scheme of things,” he says.
In describing the various sources of noise that must be controlled—from outside the building, from other parts of the building, or structure-borne noise—Ermann explains, “It’s hard to talk about acoustics as one thing because each one of those categories has its own set of priorities.”
And while most architects understand the basics of acoustics, the intricacies of how acoustic performance interacts with other sustainable design strategies may be less familiar. A holistic design approach should be used to evaluate and track how various sustainable design decisions either conflict or harmonize with acoustic performance. Ideally, this process would start at the very outset of the project when the existing conditions are being surveyed.
Pre-design site assessment
Before design starts, understand all the factors that may have an impact on the project’s acoustic performance. In assessing the site and context of a building, designers should consider everything in the environment that produces noise or vibration to determine whether it could affect what will be happening inside the building.
Raj Patel, principal at Arup Global Leader Acoustics says, “The trick here is you really need to think of all the things that are not immediately obvious when you’re looking at a building on a plan drawing. Some things are visible and obvious. Some things are less visible. Some things only occur at certain times of day but can still be a nuisance.” For example, in an area with a lot of bars and restaurants, there may be a lot of noise only later at night when these places close and let a crowd of people out all at once.
In addition, Patel explains that a building’s structural materials, when exposed to vibration—say from a passing subway train—can convert that vibration into sound, in effect making the building a loudspeaker. “That sound you’re hearing is a thing called re-radiated noise and the mechanism is called structure-borne noise,” he says. It’s important to be aware of all potential sources of vibration early so that the structure and foundation can be designed accordingly.
Site and orientation
The way in which a project is situated on its site can have significant impacts on acoustic performance. A building might be sited or oriented to optimize its relationship to sun and wind for solar energy generation, daylighting, and natural ventilation—but designers should also analyze impacts on acoustics. For example, it’s a sustainable strategy to locate buildings near mass transit routes or public transportation centers—but roads, rail lines, and subway stations can be major sources of noise and vibration.
When planning the landscape around a project, teams may consider issues like erosion control and heat island reduction. By simultaneously considering acoustic issues, single solutions may be found that address multiple concerns. For example, a team could plant trees to both shade hardscape and help buffer noise from neighboring buildings.
Building envelope
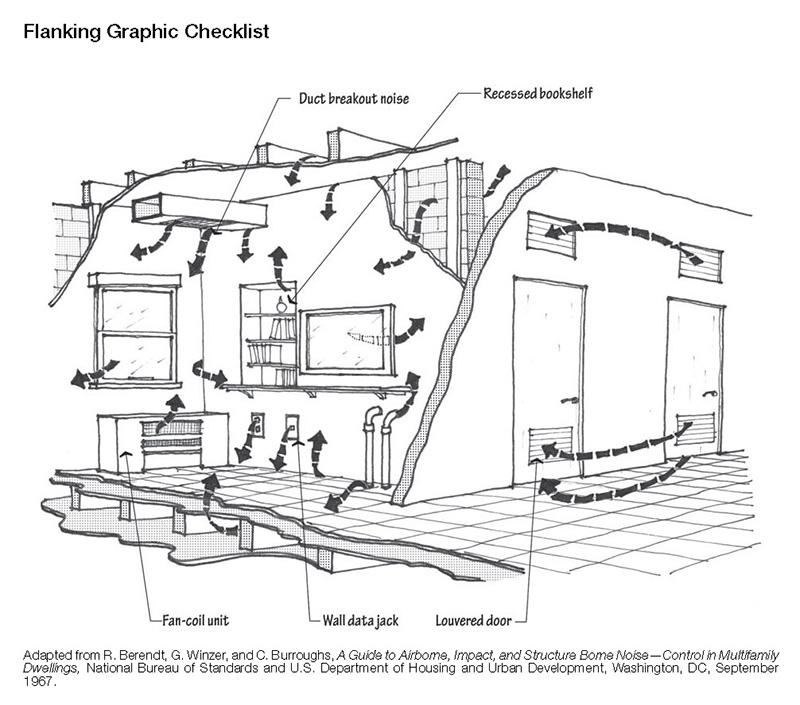
"Flanking" is the transmission of sound from space to space along building elements. Addressing this issue with proper compartmentalization can also contribute to goals like air tightness and pest prevention. Image from "Architectural Acoustics Illustrated," courtesy of Wiley
The design of the building enclosure can greatly impact energy performance, but it can also significantly affect acoustic performance.
Patel told BuildingGreen, “The optimized, sustainable approach would be to measure and understand how much noise exists in the environs in which you’re building and design a building envelope that reduces the sound to the necessary levels.”
Insulating exterior walls may not only reduce energy use, it can also provide greater protection from intrusive environmental noise. But it’s not as simple as just adding any kind of insulation. Rigid foam insulation offers superior thermal properties, but it is not effective at absorbing noise. Though open-cell foam is better than closed-cell foam, it is still not open enough to perform as well acoustically as more porous products like mineral fiber. (The fill material needs to be “open” enough to adequately interact with the sound waves in the cavity. Denser materials like foam can “couple” the two sides of the wall, allowing vibration to be conducted from surface to surface.)
Likewise, as windows are generally the envelope’s “weakest link” acoustically, high-performance triple-glazed products can both increase energy efficiency and block more exterior noise. Similar to wall insulation, larger airspaces between panes typically translates to more effective acoustic insulation. Thicker laminated panes can also be used to mitigate low-frequency noises from traffic or aircraft.
Space planning
Sound should also be a key consideration when organizing a building’s interior spaces. Perry explains that, when it comes to preventing acoustical issues that are difficult and costly to fix, “space planning is incredibly important. Sometimes you can fix things later on that were caused by the space planning, but not always.”
Considering noise when designing the organization of a building’s different program and space types is both basic and effective. During the planning process, noise-producing spaces should be isolated from sound-critical spaces using noise-neutral buffer spaces. For example, a mechanical room can be isolated from a classroom by a stairwell or janitor’s closet.
Additionally, proper compartmentalization of spaces can reduce “flanking” (the transmission of sound from space to space along building elements like floor-to-floor penetrations) while also contributing to airtightness, pest prevention, and environmental tobacco smoke control.
Room size and shape
When designing spaces within a building, architects should think first about the function of a program space and then determine the appropriate acoustic criteria. This is one reason to have an acoustic consultant involved early in the design process. It can be very beneficial, before design gets too far along, to have a specialist help size and shape each space appropriately, as form and geometry is critical to how sound behaves in a room.
“From a very fundamental standpoint, acoustics can drive sustainability of a building,” says Patel. “You can build less volume, you can use less material in a building if you size and shape and get the right geometry of the spaces from the very outset.”
HVAC
In addition to room geometry, the selection, location, and duct design of a building’s HVAC system can also have a significant impact on acoustic performance. And there is a relation between acoustic design and the energy efficiency of the HVAC system.
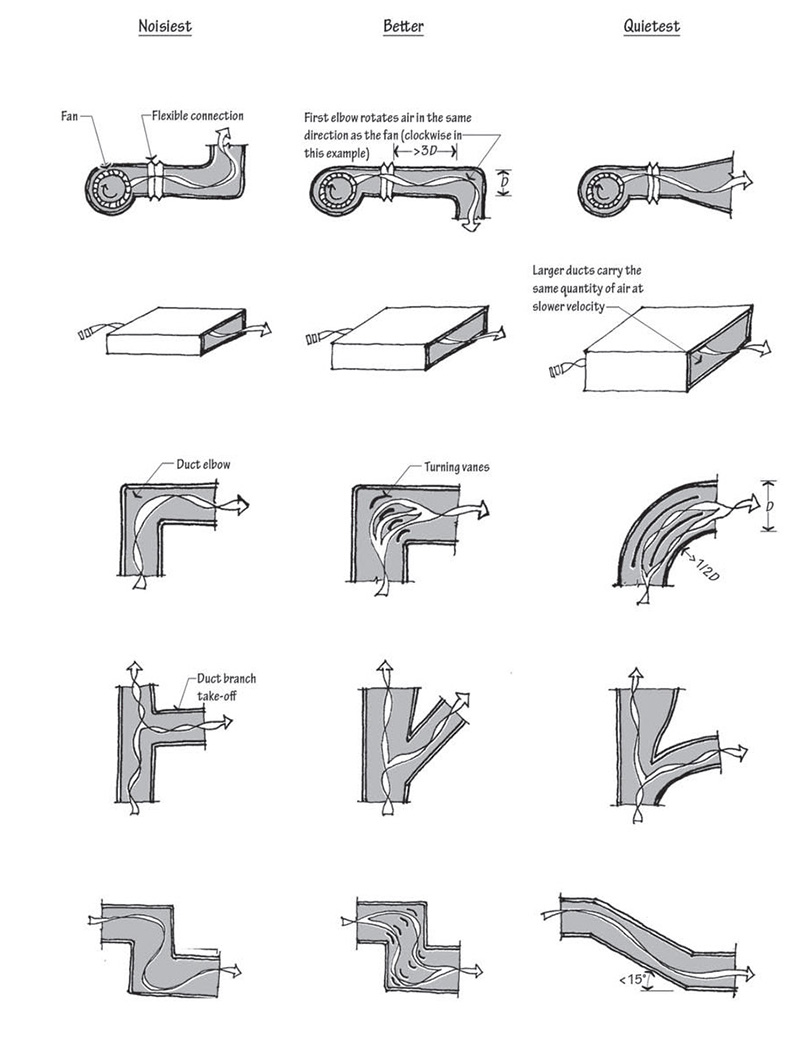
The design of mechanical ducts can influence both energy efficiency and noise. In general, the strategies for reducing a system's energy use will also make it quieter. Image from "Architectural Acoustics Illustrated," courtesy of Wiley
According to Ermann, “There are a lot of things you can do to make a mechanical system more efficient and use less energy, and a lot of those are the same things you would do to make it quiet. Generally, well-maintained, well-balanced, low-pressure duct systems tend to do better from both a noise point of view and an energy point of view,” he says. Large ducts and reduced fan speeds can also reduce noise while improving system efficiency. However, there are other acoustic design measures, like the use of longer duct runs or additional turns in the duct path, which can contribute to increased energy use.
Mechanical systems are also a source of noise pollution, especially in dense areas. Located on the outside of the building, or vented to the exterior, noise from the equipment emanates from the building. This can impact the enjoyment of neighboring outdoor spaces and indoor spaces, and it can even disrupt vital processes in neighboring ecosystems. (See Acoustic Ecology: Designing for the Ear.) Mechanical systems with pumps instead of fans, like ground-source heat pumps, are one solution. Besides being a highly energy-efficient and a clean way to condition a building, these can also significantly reduce the amount of environmental noise the building produces.
Radiant and convective systems
Radiant slab systems can also significantly reduce energy use, but there has been the concern that these systems can cause acoustic issues. Although radiant systems reduce mechanical noise, the highly sound-reflective surfaces of the exposed concrete slabs may cause excessive reverberation.
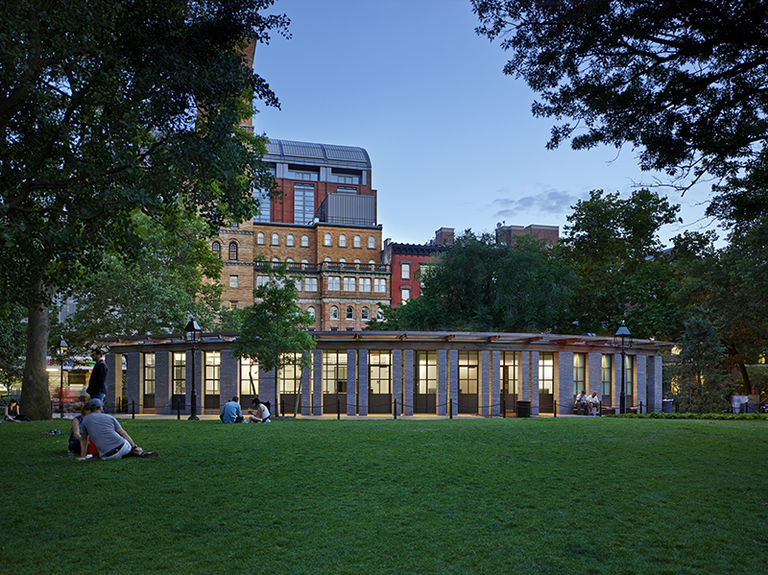
The Washington Square Park House by BKSK Architects includes a solar panel array and ground source heat pumps. These systems allowed for the elimination of loud rooftop and exterior mechanical equipment, which greatly reduces noise pollution and preserves the quiet quality of the surrounding park. Photo: © Jeffrey Totaro
Investigating this issue, a team at CBE conducted a study to determine the effect of installing free-hanging acoustical panels—or “clouds”—below a radiant chilled ceiling. The team’s experiments showed that covering 47% of the ceiling area with acoustical clouds resulted in only an 11% reduction in cooling capacity due to the blockage of radiant exchange between the ceiling and the space. (Covering 50% of the ceiling in an open plan office achieved acceptable sound absorption at the ceiling.) Bauman, one of the scientists on the project, told BuildingGreen, “The study showed that we could really improve the acoustical quality on the reverberant side of things and not really detrimentally affect the cooling performance.”
Ermann explained that chilled beam systems are another heating and cooling strategy that can reduce energy consumption while also making for quieter spaces. “If you have chilled beams, fan noise can be significantly diminished,” he says. (Note that when the ducts around active chilled beam systems have had to be enlarged to increase air circulation, it can cause echoes and amplify the sound of water moving through the pipes.)
Natural ventilation
Natural ventilation is another strategy for conditioning a building while reducing energy use. Providing operable windows also gives occupants control over their thermal comfort, increasing satisfaction. However, these strategies may not work if the project is exposed to high levels of environmental noise. For example, it could be tricky to use natural ventilation on a school project that’s located near a busy commercial center. Proper siting and orientation can mitigate these concerns, as well as using different acoustic strategies on different façades.
Material selection
Materials that absorb sound and reduce reverberation time will generally contribute to acoustic comfort. Therefore, in addition to the usual sustainability criteria for material selection, such as minimal embodied carbon and low chemical emissions, design teams should also consider how certain materials or products would affect the acoustics of a space. That can sometimes mean a conflict.
Hard surfaces like concrete are popular in green building for reducing the use of finishes that emit VOCs, but softer surfaces are better for acoustics. Carpeting, cork, or resilient textile flooring are all softer acoustically but require more frequent replacement.
Wood is a popular choice for flooring and other interior surfaces because it is a durable, low-energy, and renewable material. But it is also highly reverberant. While it may be great for concert halls, wood can be too reflective for homes, offices, or classrooms. Designers who want to use wood in these spaces should opt for solid hardwood, which absorbs more sound than laminates or engineered hardwoods. When installing, the wood should be nailed or stapled, as these methods will allow the floor to vibrate with the sound and absorb some of it while also eliminating the type of noisy movement found in floating floors.
Acoustical tile ceilings reduce reverberation time in a space by absorbing sound, but they can also absorb odors and VOCs from other sources, re-emitting them later. Ceiling tiles can also collect dust, requiring more maintenance than some other ceiling systems.
Designers should also keep in mind that the acoustic properties of certain products can be affected by other interior materials. While paint generally does not affect acoustical properties, there are exceptions. Ceiling tile and concrete block lose their absorptive qualities if painted. “Unpainted concrete block is about 40% absorptive, but if you go with a painted concrete block, it's about 5% absorptive,” says Ermann.
These considerations are key when designing for acoustical performance in many projects, but certain spaces have special challenges, such as open offices.
The Open Plan: Collaborative or Noisy?
The popularity of the open-plan office in recent years is a major acoustical issue.
The open plan is a more efficient and cost-effective use of space, and removing interior walls and partitions allows for cross-ventilation, and greater access to daylight and views. Open plan spaces have also been embraced for their adaptability, and their ability to support collaboration and a non-hierarchical workplace culture.
The only problem is that open offices are notorious for occupant complaints regarding acoustics. They are one of the most challenging environments in which to achieve good acoustic performance. As Karmann put it, “If you are in shared spaces your acoustic quality will be, by default, lower. There are certainly ways to try to find a way to improve acoustic quality in these situations, but you won’t solve the problem entirely.”
Workers in open offices are dissatisfied not only with the level of annoying and distracting noises but also with the lack of communication privacy. And cubicles do not solve the problem. As Ermann explained, “Cubicles do not prevent sound from moving. If there is shared air, there is shared noise.” If anything, cubicles might make things worse because they create the perception of privacy. A person talking on the phone in a cubicle may have a false expectation of privacy and at the same tine be less conscious of the level or amount of noise they generate.
Which side wins the debate? As Perry explained, the open office model might work better for some companies than others. He told BuildingGreen, “Younger people coming into the workforce don’t seem to have as much of an issue with it. We can see that in a lot of the office designs we’re doing for young tech companies. They like the open environment more than anything else.”
Shaw shared that, despite the noise and lack of privacy, as an architect she would not want to work in a private office. In her mind, the value of being in a shared space—the ability to easily join discussions and hear what her colleagues are working on—supports a creative design process so much that it outweighs concerns about acoustic comfort.
But regardless of what side of the collaboration debate you come down on, most are in agreement that we are not likely to go back to private offices anytime soon—so the thing to focus on is finding solutions to the acoustic issues in open offices. (For general guidance on achieving acoutic comfort in offices, see the GSA publication "Sound Matters.")
Two solutions
A commonly used “fix” for the poor acoustic performance of open offices involves adding more noise. But not everyone is convinced this is the best strategy and others are advocating for more innovative design solutions.
Sound masking is the technique of introducing unobtrusive background sound—electronically produced “white noise” or “pink noise”—into an environment as a way to reduce interference from distracting noises in the space. According to Ermann, sound masking is the most common solution for providing acoustic privacy in open offices. “But I think there’s an untold story about the downside of those,” he says. Though studies have shown that there are fewer complaints about lack of privacy in offices that are using sound masking, Ermann says, “as an architect and acoustician I never want to intentionally bring in extra noise to the space.” He argues that while people may feel they have more privacy with sound masking, the additional noise will make them less productive and more tired, whether or not they are immediately aware of it.
This is important to keep in mind because, according to Graham, it is not always apparent how our environment is affecting us—partly because we are such naturally adaptive creatures. “But sometimes we’re so adaptive to the point we could actually be negatively impacting our quality of life or our ability to complete something,” she says, “and we’re just unaware of it because we’re moving through so rapidly to try to adapt to that space in general.”
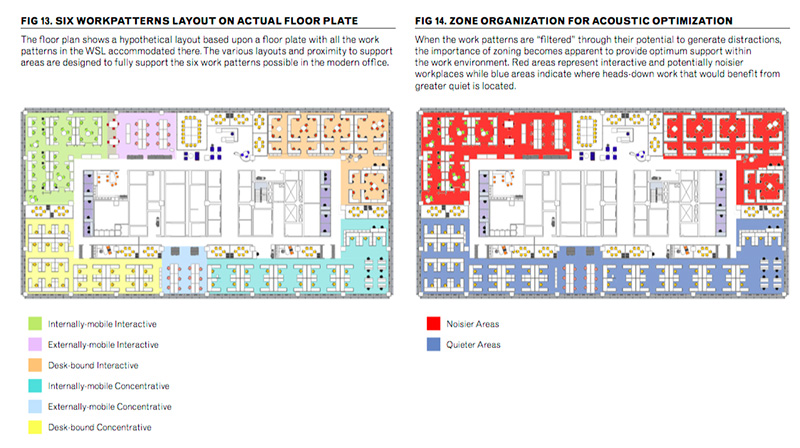
Proper space planning can be an effective strategy for avoiding acoustic issues. One approach to dealing with noise and speech privacy issues in offices is to provide occupants with a variety of acoustic conditions, allowing them to situate themselves according to their current task. Image from GSA's "Sound Matters," courtesy of U.S. General Services Administration
On the other hand, Perry emphasizes that not all noise is bad. “Some noise is good. It depends what noise it is and where it’s coming from,” he says. “People have to be cognizant of what they’re reducing, not necessarily just eliminating all noise—which anyway is not possible.” For example, Perry explains that in some situations the ambient noise from the mechanical system may actually be useful if it is masking other, more disruptive noises. In such a case, reducing the mechanical noise would make those other noises more noticeable and distracting.
Rather than using sound masking to solve acoustic issues in open offices, some are instead advocating for new approaches to workplace design. Karmann told BuildingGreen that as the design of offices evolves, there has been a paradigm shift in the way spaces are planned according to different acoustic requirements. The idea is to provide workers with separate “loud” spaces and “quiet” spaces.
For example, an office might have different spaces designated for different types of activities and different levels of noisiness. Depending on the work they’re trying to complete, people could choose to be in a “loud” space where others are energetically collaborating in brainstorm sessions, or take refuge in a “quiet” space where others are silently concentrating on independent tasks. (For a related topic, see Demountable Walls: Here to Redeem the Open Office.)
Graham describes this concept of acoustical flexibility as a potential benefit of offices with open plans that could accommodate multiple types of work space. She told BuildingGreen, “One thing that tends to be helpful for people is having variety in their space.” Providing occupants a variety of “acoustical landscapes” allows them to situate themselves in a space where the acoustic condition matches their current needs or desires. From a design perspective, it’s not only important to think about how to create these personalized space, but also to consider the "larger scale, where you’re really allowing occupants to operate within the environment in a way that best fits them so that they can interact with that space effectively,” she says.
The human factor: we’re all different
Flexibility and adaptability are also good strategies because they recognize the fact that human occupants come in a wide variety, each with their own acoustic preferences.
Where you are, what you’re doing, your current level of awareness, your expectations—all of these things can influence how you react to noise.
Karmann told BuildingGreen, “Acoustic comfort is not all a question about noise or sound privacy—it’s a pretty complex issue. And people are different. We can see this with our thermal comfort studies. People are also different in regard to the acoustical environment.”
“Acoustics is a really great example of how complex designing a space that is truly sustainable for everybody really is because you get this domino effect,” says Graham. “As an occupant, I may adjust one aspect of my well-being by influencing this particular component of my environment, but as a result I may also be diminishing another aspect of my well-being.”
Perry explained how expectation also plays a role in acoustic comfort. “If there’s a door in a room, there’s an expectation that you’re going to hear something through it; whereas if there’s a wall next to you that is completely solid, there’s an expectation that you’re never going to hear anything through it. Whenever either of those things don’t hold true, that’s when people start to complain about things,” he says.
And, as discussed earlier, because we tend to unconsciously adapt to our environments, it can be difficult for us to detect certain subtle aspects that may be affecting us, either negatively or positively. This means that we may not always understand why our mood has suddenly changed or why we’re distracted. “We can detect something as loud or quiet—but it would take knowledge and self-awareness to know which types of acoustics help you work and which types don’t,” says Graham. “It goes back to this human-centered focus of design and trying to understand not only how to design better but how to help people navigate their spaces more effectively.”
One strategy for doing this might be to develop design methods that are both more open and participatory, as well as more informed by the human body.
Human-centered acoustic design: use your ears
While traditionally acoustic design has been discussed largely in the abstract—with criteria expressed as technical data— there are tools that are evolving to make it a more democratic and sensory-based process.
Acoustic consultants can use 3D visualizations of sound waves propagating in a space to explain the basics of how sound will behave. This allows project team members to see how different forms or materials affect the acoustic conditions. Visual tools like this are particularly useful during the early stages of design, for example in the early schematic design (SD) phase when multiple concepts are being explored. Further along in the process, during the design development (DD) phase, auralization tools may be more useful.
Perry explains that auralization tools like audio demonstrations or audio renderings can really help people understand how a space will perform acoustically. “It’s a very intangible thing and hard to understand especially when you just see a number on a page,” he says. “Most people can’t coordinate that to what it's going to really be in life unless they’ve experienced it many times.” Presenting audio renderings for different design options helps everyone understand the impacts of different strategies or approaches. “It’s very useful for the client,” Perry says. “What we’ve found is people make decisions a lot easier about it.”
An example of a more sophisticated auralization tool is Arup’s SoundLab—an immersive simulation space that uses advanced audio technology and virtual reality tools to let designers hear the acoustic performance of an existing or conceptual space, based on a 3D digital model. It allows project teams to make changes to the design and hear the effects in real time.

Acoustic consultants can use visualizations like this to explain how sound will behave in a space. Communicating acoustic performance in an accessible, visual format supports a more open, integrative design process. Image: Arup Acoustics - New York
Patel told BuildingGreen, “The creation of the SoundLab was to allow designers and clients to understand acoustic conditions in spaces, and then start to use sound as a proactive design tool. So not think of it as a negative, but actually think of it very proactively—what are the criteria, what are the conditions I want for this building to be optimal for its use, and what do I do to make that happen?”
The SoundLab allows a project team to be in the same room to listen together, and then discuss what they heard and how it will affect the design. This breaks down the barrier between the client, the designer, and the acoustic consultant, allowing for a more participatory decision making process.
Auralization tools can be very useful during the value-engineering process, too. For example a team can listen to the impact that one fewer layer of gypsum board might have on the acoustic performance of a room. This allows designers to really understand the importance of the acoustic criteria when making decisions. When everyone understands why certain decisions are being made, the design process is more continuous and efficient.
Experiment with your ears
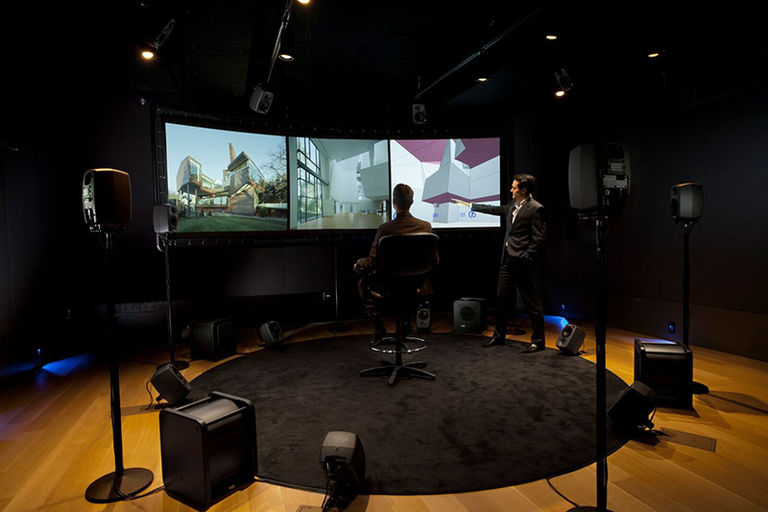
Arup's SoundLab is an auralization tool that simulates the acoustic performance of space based on a digital model. It allows a project team to hear and easily understnad how different design options will affect the way a space sounds. Photo: Arup Acoustics - New York
In addition to making the design process more open and multisensory, tools like the SoundLab also support more critical innovation. As Patel explains, it “really liberates people from rules and allows people to start thinking with their ears in addition to thinking with their eyes.”
Many architects tend to stick with the solutions and strategies that they know work rather than be inventive. But auralization provides an immediate, accessible way to test these rule-of-thumb solutions. The team is able to listen and hear if these strategies really are the best option.
Perhaps most importantly, though, tools like these help us to refocus our efforts by supporting empathy in the design process. Patel says, “I always ask the question, how do you want people to feel in this space?” This adds a sensorial perspective to the process and moves it beyond just the visual. “I think that’s very important. That’s the missing skill right now,” he says. “We all have to be better equipped to think about that idea of how you want something to feel.”
Design for a noisy world
By fully integrating acoustics into the design process, architects can provide spaces where we can think and communicate clearly—no small thing in a world as noisy as ours. But beyond providing shelter from noise, architects can use sound to enhance our experience, creating spaces that more fully engage our sense of hearing and strengthen our relationship to our environment. (For a deep dive discussion about designing with sonic properties, see the book Shape of Sound.)
As architect Colin Ripley writes in In the Place of Sound: Architecture | Music | Acoustics, “Thinking about sound reminds the architect that human beings do not live in silence.”
by JAMES WILSON September, 2017
https://www.buildinggreen.com/feature/sound-sustainability-acoustics-high-performance-design